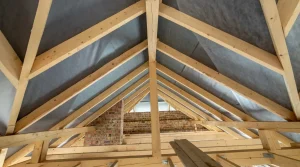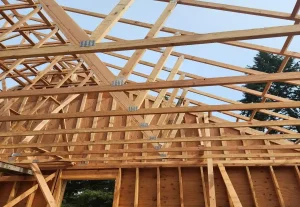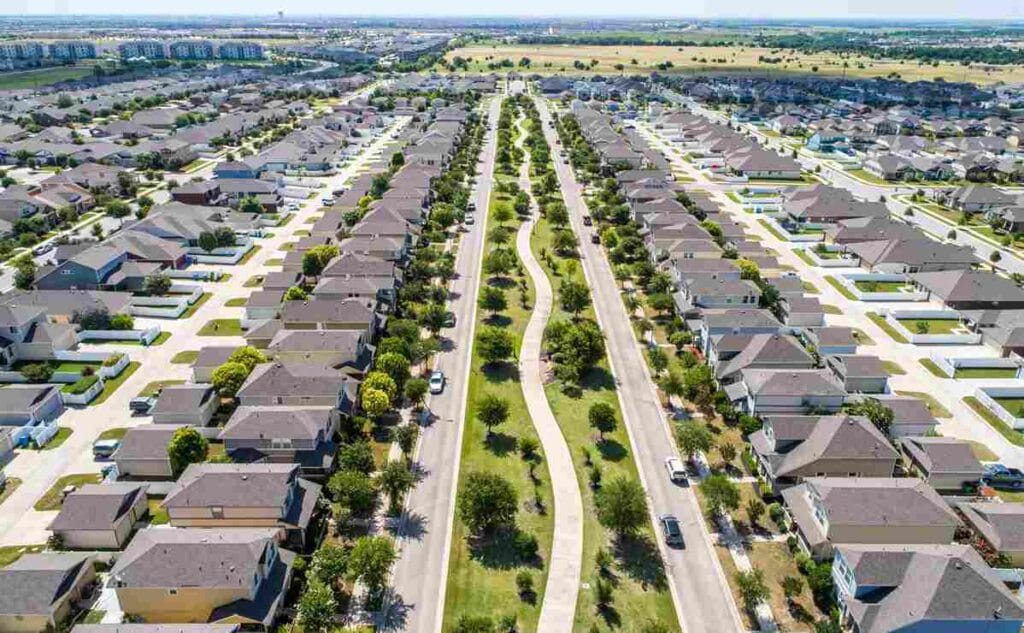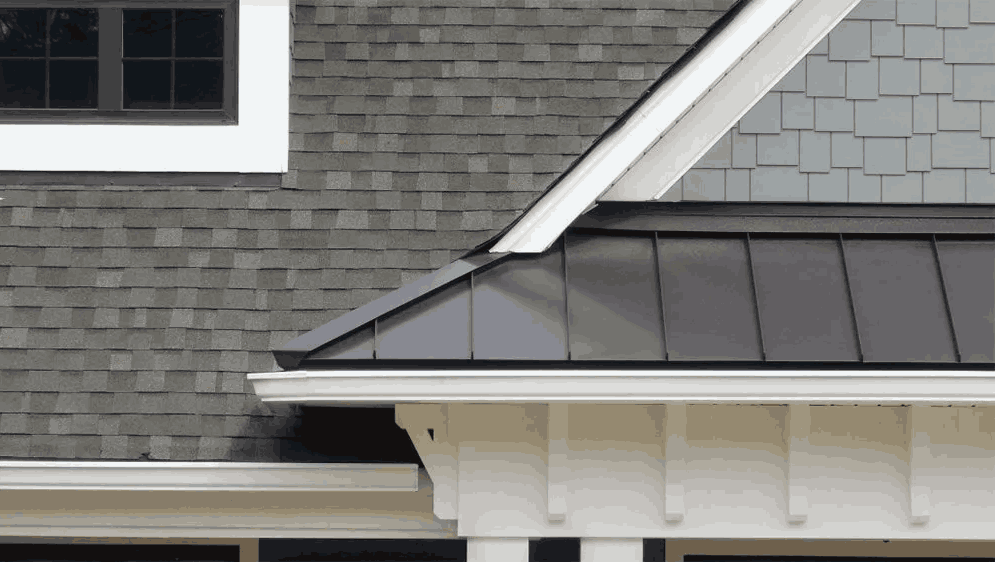
Roof Truss vs Rafter, understanding what’s the difference between them is crucial when planning a roofing project. Both serve as roof framing, but different in design. Learn about pros and cons of trusses vs rafters, installation, cost, and suitability for various projects. This guide provides an honest comparison to help you make an informed decision.
🏗️ What Are Roof Rafters?

Roof rafters are typically framing elements consisting of individual ridge board or ridge beams that sloped structural pieces extending from the roof’s ridge to the eaves. Typically built on-site, rafters allow customization and since rafters are used in complex or unique architectural designs, structural components are digitally measured and cut, which can lead to increasing material and labor costs. Roof raftersare traditional framing elements used in many custom or complex roof constructions. These sloped structural beams run from the roof’s ridge down to the eaves and are typically built on-site using dimensional lumber. This method is known as “stick framing.”
🟢Pros of Rafters:
-
Customization: Ideal for intricating roof designs. Allow customize and frame your roof modifications during construction.
-
Attic Space: Provide more usable attic space, beneficial for storage or future conversions.
-
Aesthetic Appeal: Exposed rafters can enhance interior aesthetics, offering a rustic or traditional look.
🔴Cons:
-
Labor-Intensive: Require skilled carpentry and longer installation times.
-
Cost: Rafters may be more expensive than trusses, due to on-site labor process will take longer and customization.
-
Structural Limitations: May need additional support for larger spans.
🏗️ What Are Roof Trusses?

Prefabricated Trusses are triangular structures manufactured off-site and installed as a single unit. Trusses have become increasingly popular and the standard in modern construction due to their efficiency and strength.
🟢Pros of Trusses:
-
Efficiency: Faster installation reduces labor costs and construction time.
-
Cost-Effective: Mass production and reduced on-site labor make trusses less expensive than rafters.
-
Structural Integrity: Designed to distribute weight evenly, suitable for large spans without additional support.
🔴Cons:
-
Limited Customization: Modifications are challenging once manufactured.
-
Attic Space: Triangular form a webbed pattern within trusses that can limit usable attic space.
-
Transportation: Require careful handling and transportation to the construction site.
💰 Cost Comparison Trusses Vs Rafters
| Feature | Rafters | Trusses |
|---|---|---|
| Installation Type | On-site construction | Pre-fabricated, quick installation |
| Labor Type | Skilled carpentry required | Less labor-intensive |
| Cost per Sq Ft | $7 to $30 | $5 to $14 |
| Customization Type | High | Limited |
| Attic Space | Mostly usable space | Limited due to webbing |
Note: Costs can vary based on location, materials, and project complexity.
🏡 Choosing Between Truss and Rafters
Opt for Rafters if:
-
Your project involves a custom or complex roof design.
-
You desire exposed beams for aesthetic purposes.
-
Maximizing attic space is a priority.
Opt for Trusses if:
-
You seek a cost-effective and time-efficient solution.
-
Your project involves standard roof designs.
-
Structural strength over large spans is required.
🔍 Conclusion
When it comes to roof framing, both rafters and trusses offer valuable benefits depending on your project needs. Rafters provide flexibility and beauty for custom designs, while trusses offer structural efficiency and savings for standardized builds.
Your final decision should align with your design goals, budget, timeline, and structural requirements. For best results, consult a professional roofing contractor who can help determine the most appropriate choice based on your specific project.




